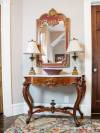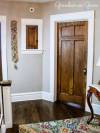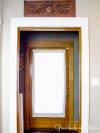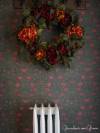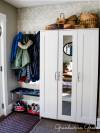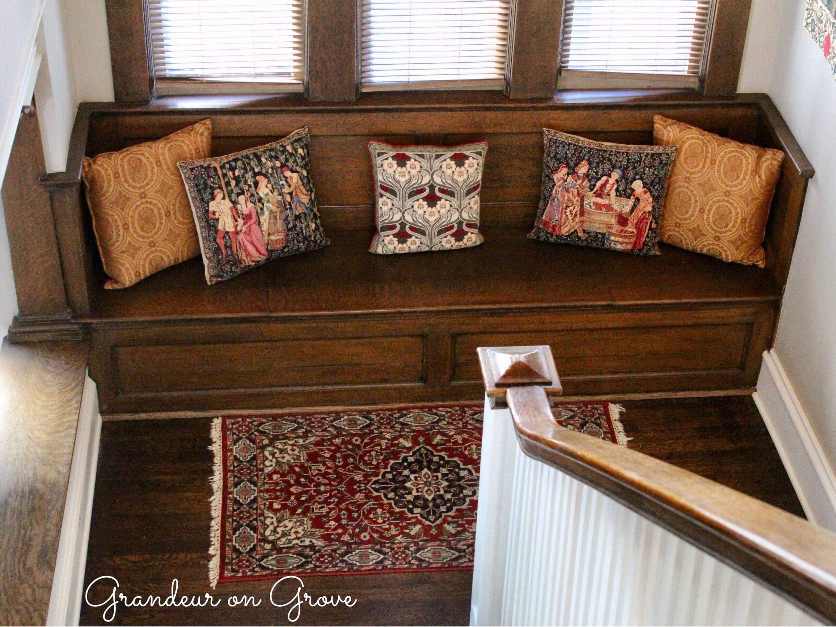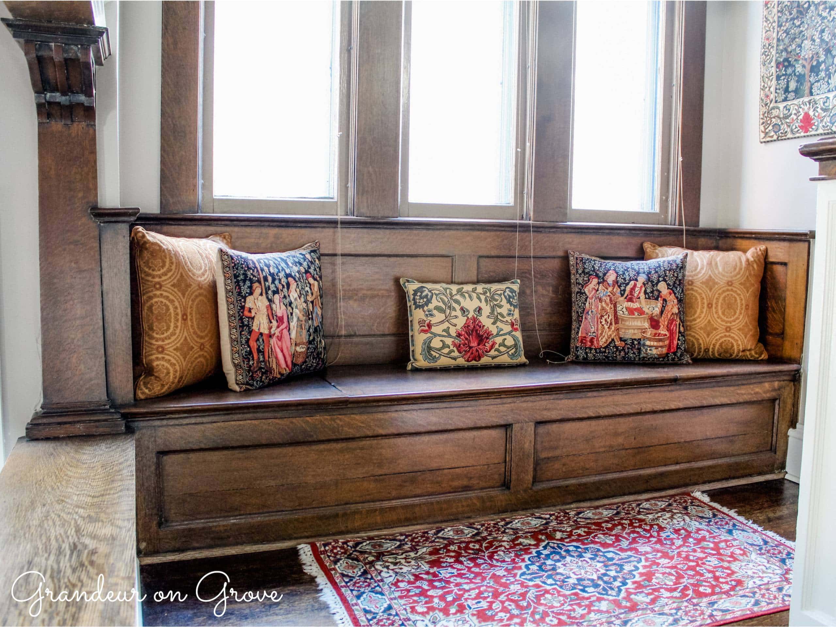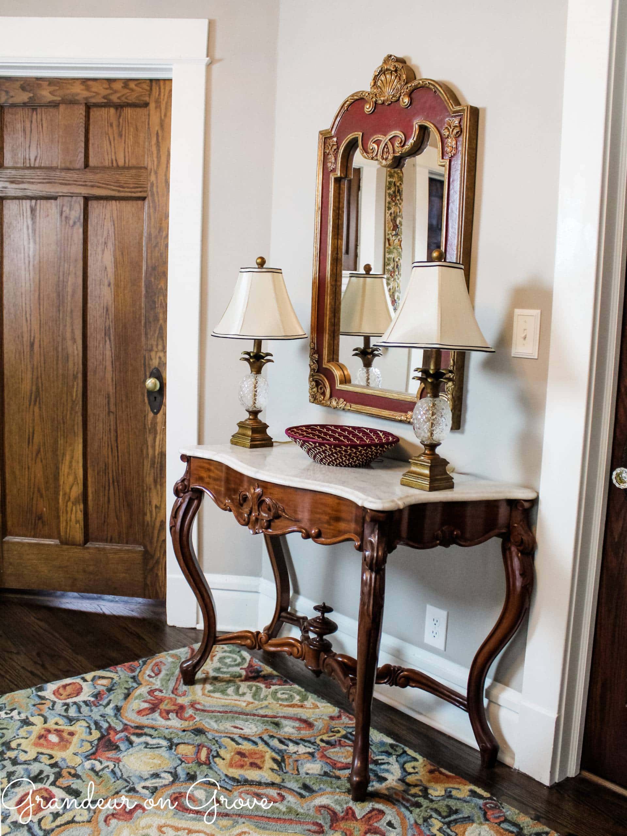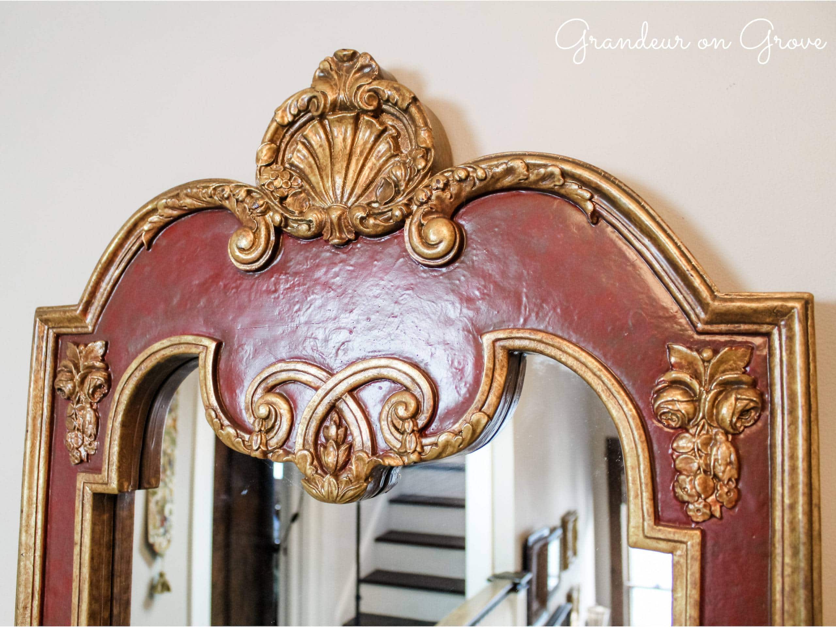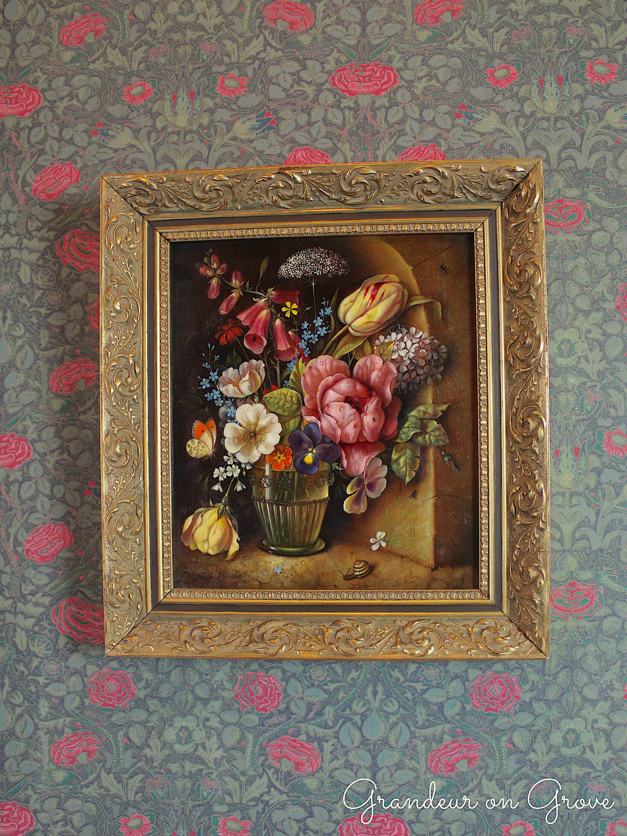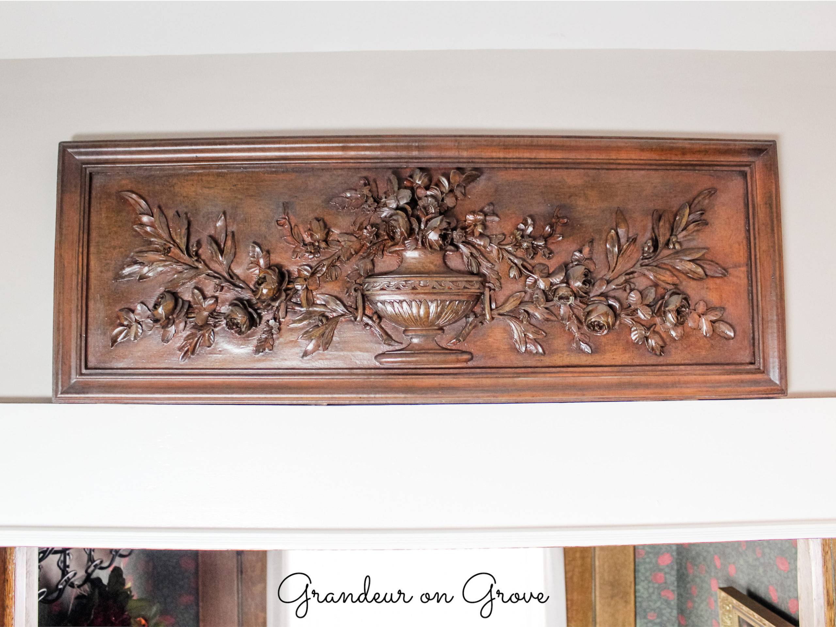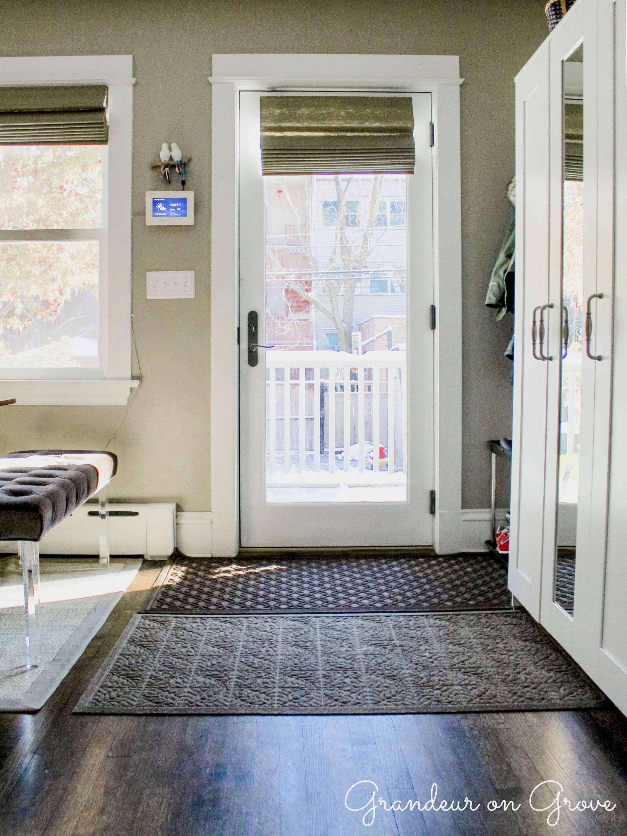Transition spaces serve the functional purpose of connecting parts of your house to its other components. Hallways, entryways, and landings are not necessarily inspiring places, but I like to treat them as mini-rooms. Within the confines of their practical uses, transition spaces afford opportunities to try out design ideas, set the scene for the mood in an upcoming room, or incorporate something bold in a small area. Here I showcase four transition spaces.
Front entryway
The small front entryway vestibule of a turn of the century house begs for some Arts and Crafts style drama. I researched many wallpaper designs, including many William Morris prints. Ultimately, I went with a contemporary, original print by a Spoonflower artist. It had the feel of a William Morris print and included a design element I adore—red Tudor roses (I’m a Tudor history buff). The dark green background made the entryway feel a bit smaller but more dramatic. The reds and greens in this room repeat in the connected rooms, so they transition well. Guests often comment on the wallpaper, asking if it is original to the house. The best part is that the wallpaper is the sticky, removable type that makes for easy removal if I crave a change in the future. I added a colorful still-life painting in the Old-World hyper-realistic style I love, and thus completed a period-appropriate room with some flair.
Mudroom
The back door is the main entrance for our family arriving from the freestanding garage. It needs to serve the practical purpose of storing our bags, jackets, winter accessories, shoes, boots, and dog bowls. It’s also the principal place to trap outdoor dirt and water entering our home and is where we sit to take off and put on shoes. This high-traffic, makeshift mudroom is located right in our kitchen and breakfast nook. Whew!
This space needed realistic solutions that fit seamlessly into the existing décor. One solution was installing a large IKEA wardrobe to house jackets, accessories, and bags. The wardrobe doors echo the style of the existing kitchen cabinets, and I swapped out the cheap-looking handles for fancier, brushed metal alternatives. The breakfast nook bench doubles as seating for eating and shoe transitions. The wallpaper of the breakfast nook is repeated on the wardrobe wall to tie it in decoratively with the rest of the room. L.L. Bean Waterhog mats in colors that blend with the hardwood flooring capture the water and dirt, and protect the floor from dog eating and drinking messes. Lastly, the top of the wardrobe offers space to display a collection of baskets made by a friend and my grandmother.
Grand staircase landing
The grand staircase between the first and second floors add original character and drama to our home. Its impressively tall windows and original woodwork create a beautiful stair landing that was the selling point of the house. The staircase links the formal living room below to the second floor above. Usefully, the bench includes a storage area. With the dramatic light pouring in and the two-storied ceilings, the location begged for grand décor. I paired wall tapestries and tapestry pillows obtained from our family visits to Europe with a collage of large, ornately-framed family portraits.
Hallway at the top of the stairs
At the top of the grand staircase, the light from a sparkling crystal chandelier reflects in the mirror that hangs above a statement-making, marble-top table. The pinkish-red frame of the mirror coordinates with the playful colors of the rug. A mixture of glitz in the lighting and table and the more casual print of the rug helps transition this space from downstairs’ formality to the more-relaxed mood of the bedrooms. Pineapple lamps connote hospitality and comfort and serve as a night light in this second-floor hallway that connects all four bedrooms and the main bathroom. The table basket is a useful waiting space for small items destined for downstairs.
>>Explore more portfolio projects<<



