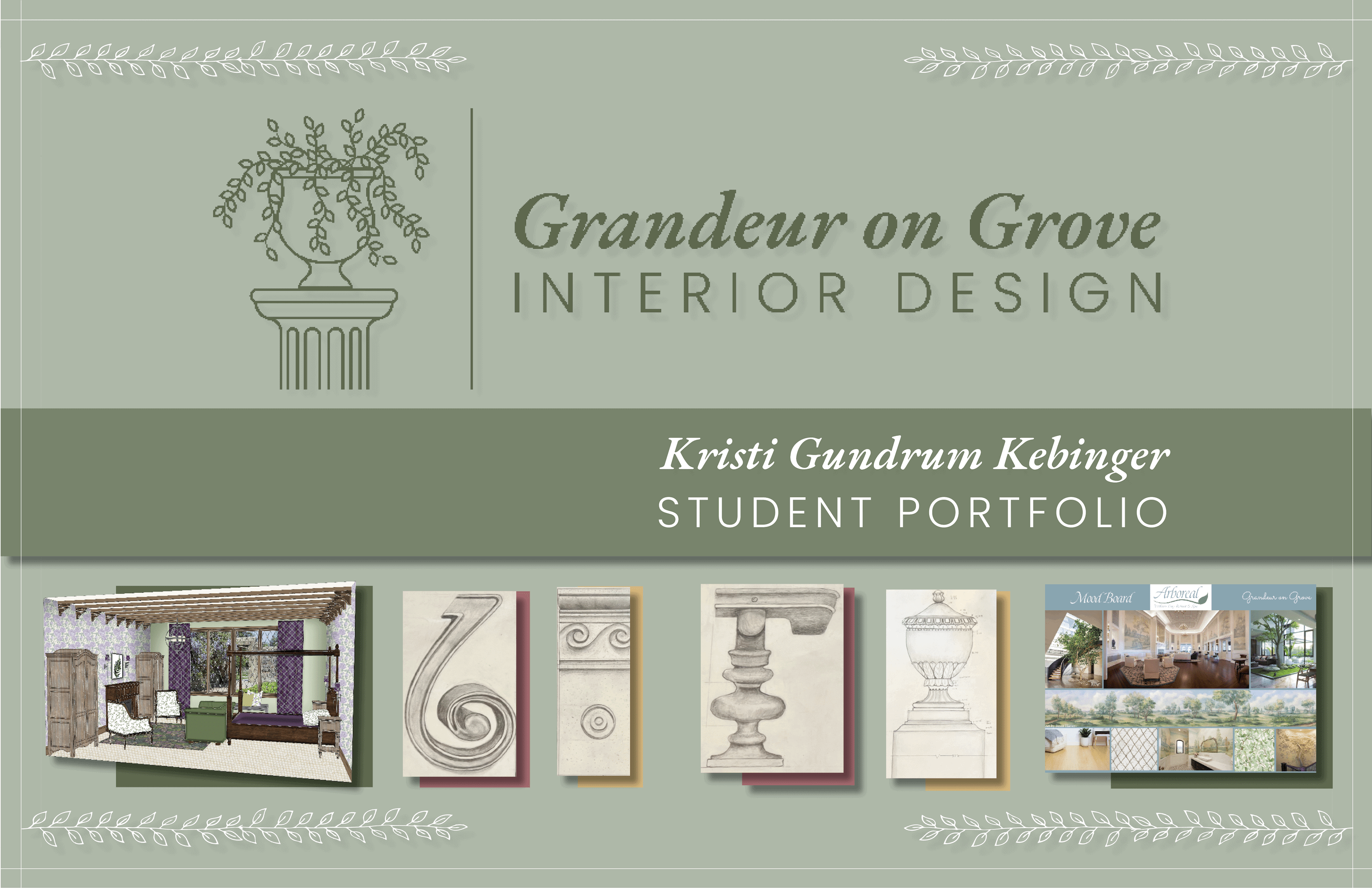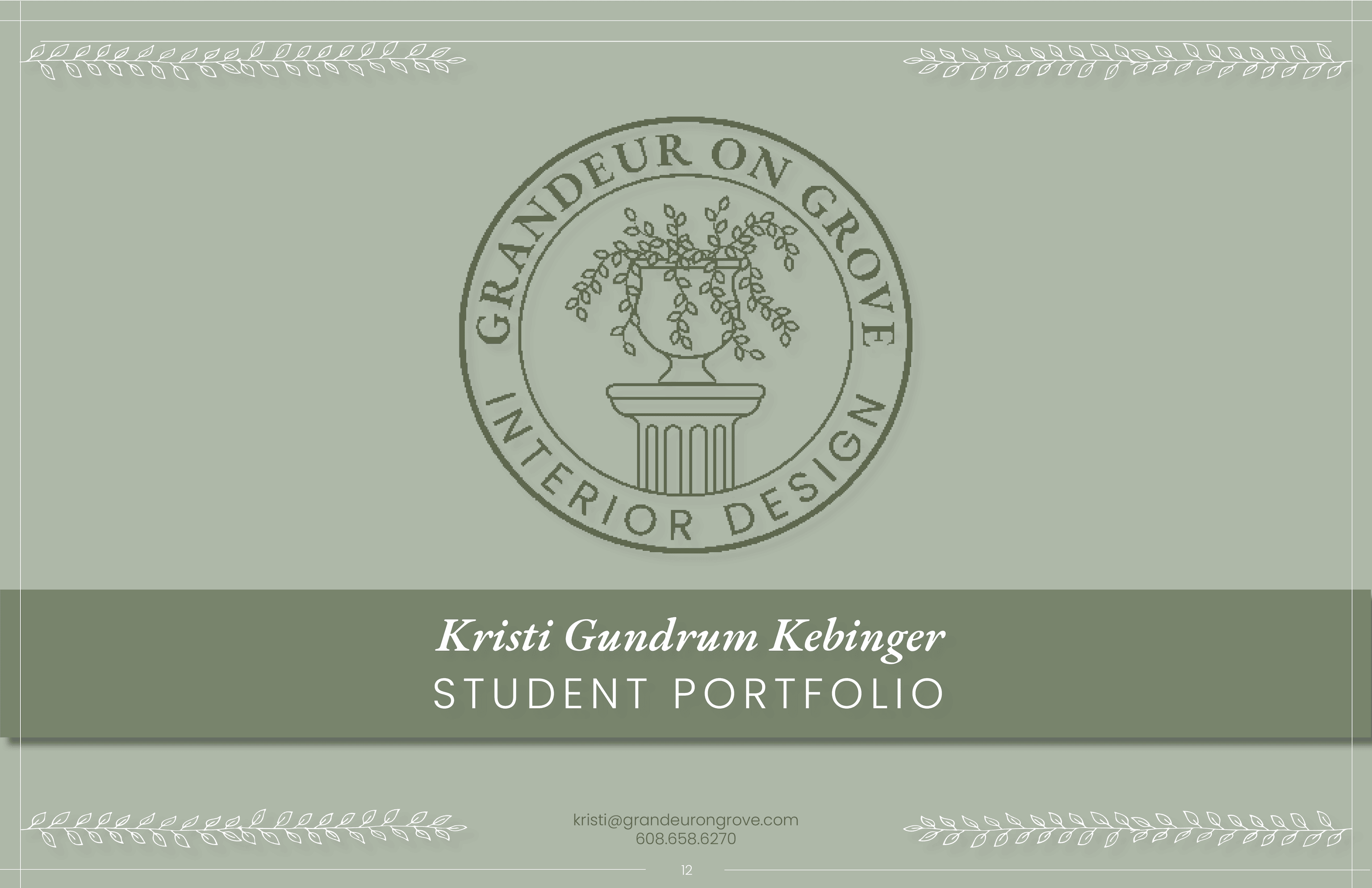In Interiors Visualized, I talked about the importance of conveying an idea visually to clients and highlighted some of my initial attempts. As I advance in my interior design classes, I’ve produced many visual goodies. There are software programs to learn, new space planning skills to develop, and plenty of opportunities to problem-solve design issues in spaces beyond my usual residential focus. Projects highlighted in this article include residential, restaurant, retail, and office. I’m figuring out how to plan a space to meet all requirements while bringing a cohesive style.
I hope you enjoy these new additions to my Original Designs Portfolio.
Hand drafting
I really enjoy an opportunity to draft by hand and these architectural and furniture plans for a hypothetical office/retail space were heavy on details. Planning out the space with all the requirements was challenging, especially with such a long and narrow space that needed a mixture of areas for both public and private access. There’s little room for error when you are drafting in black marker!
![]()
Drafting with AutoCAD
After taking two courses on AutoCAD (CAD), I’ve developed a good feel for communicating a design using a software program utilized by everyone in the construction business. From architects, to electricians, to plumbers, to millworkers to interior designers, this is the language everyone speaks. Creating multiple sheets to detail all of the components of a design for partners, contractors, and tradespeople is an important skill. Below are both office and residential examples I drafted using CAD software.
![]()
![]()
![]()
AutoCAD and Photoshop rendering
Adding colors, textures, and shadows to a design helps the clients understand your vision for their space. Here I took CAD drawings one step further by adding details using Photoshop.
This project was for Historical Styles Design Studio and had us update a room of our house in the style of a chosen historical period. I chose the Arts & Crafts Movement of the 19th and early 20th centuries and developed the image below of one wall of my bedroom. The design choices include: wood trim in natural stains, an Arts & Crafts style wallpaper frieze, built-in cabinetry, a Roman shade in a William Morris-designed printed textile, and a William Morris tapestry.
![]()
The picture at the top of this article was designed in CAD and rendered in Photoshop and is a rendered floor plan of the same bedroom. It incorporates an Arts & Crafts color palette, William Morris printed textiles, a Stickley chair, and built-in cabinetry, among other updates.
In the image below, I had fun rendering a CAD-drafted kitchen elevation with a 1950s-inspired look. I liked the rounded edges and fun colors of SMEG brand small and large appliances and the contrast of black and white tile flooring. I used simple cabinetry and hardware reminiscent of the steel kitchen cabinets of the 1950s and evoked motifs of the era with atomic starbursts on the tiles and an abstract pattern for the wallcovering.
![]()
Mood board
This is a mood board for a penthouse beach condo with a modern, moody take on a beach palette. Here we have a stormier color palette of primarily deep teal, with secondary Hague blue, and marsala and gold accents. The furniture is curved to mimic the rolling waves. All furnishings and textiles by Kravet.
![]()
Branding & developing an interior design portfolio
My Studio Foundations instructor challenged us to no less than “capturing the essence of who we are as a designer” and translating that into a branded logo and template for our interior design student portfolios. I wanted something that would look professional and high-end, while embodying my classical and traditional style. I’m pleased with the new logos below, especially since they include leaves and urns, two of my favorite items to incorporate into designs.
![]()
![]()
The images below are from a preliminary attempt at a portfolio of design work to showcase to potential employers. There will be projects to add as I advance in my interior design studies, but now I have a template that matches my design aesthetic. Projects in this version of my portfolio showcase space planning efforts in restaurant, retail, residential, and office spaces.
I’m excited to keep improving my skills, learn 3D rendering programs such as Chief Architect, and round out this portfolio with some impressive traditional design examples.
Check out more in the Original Designs Portfolio.













