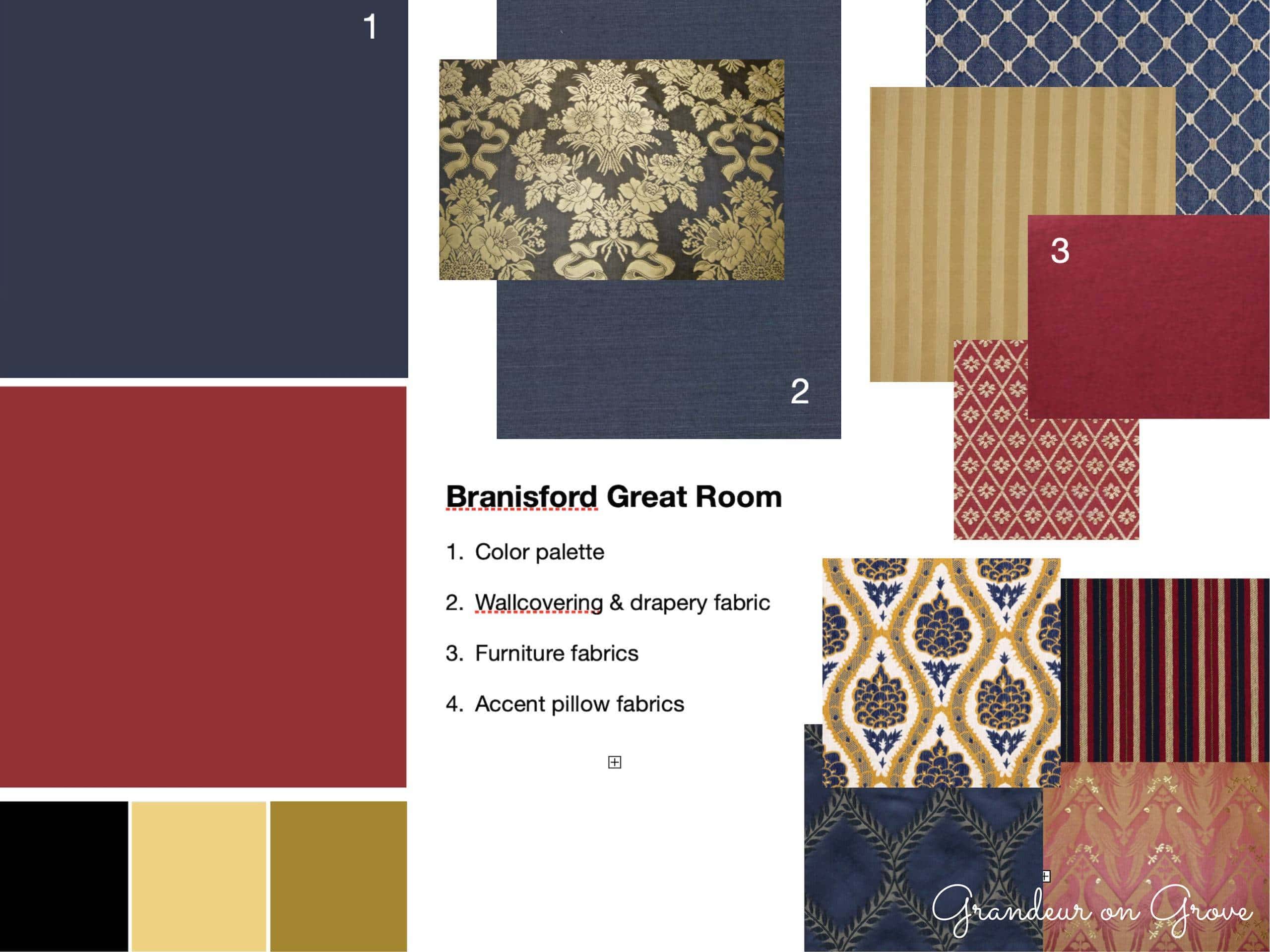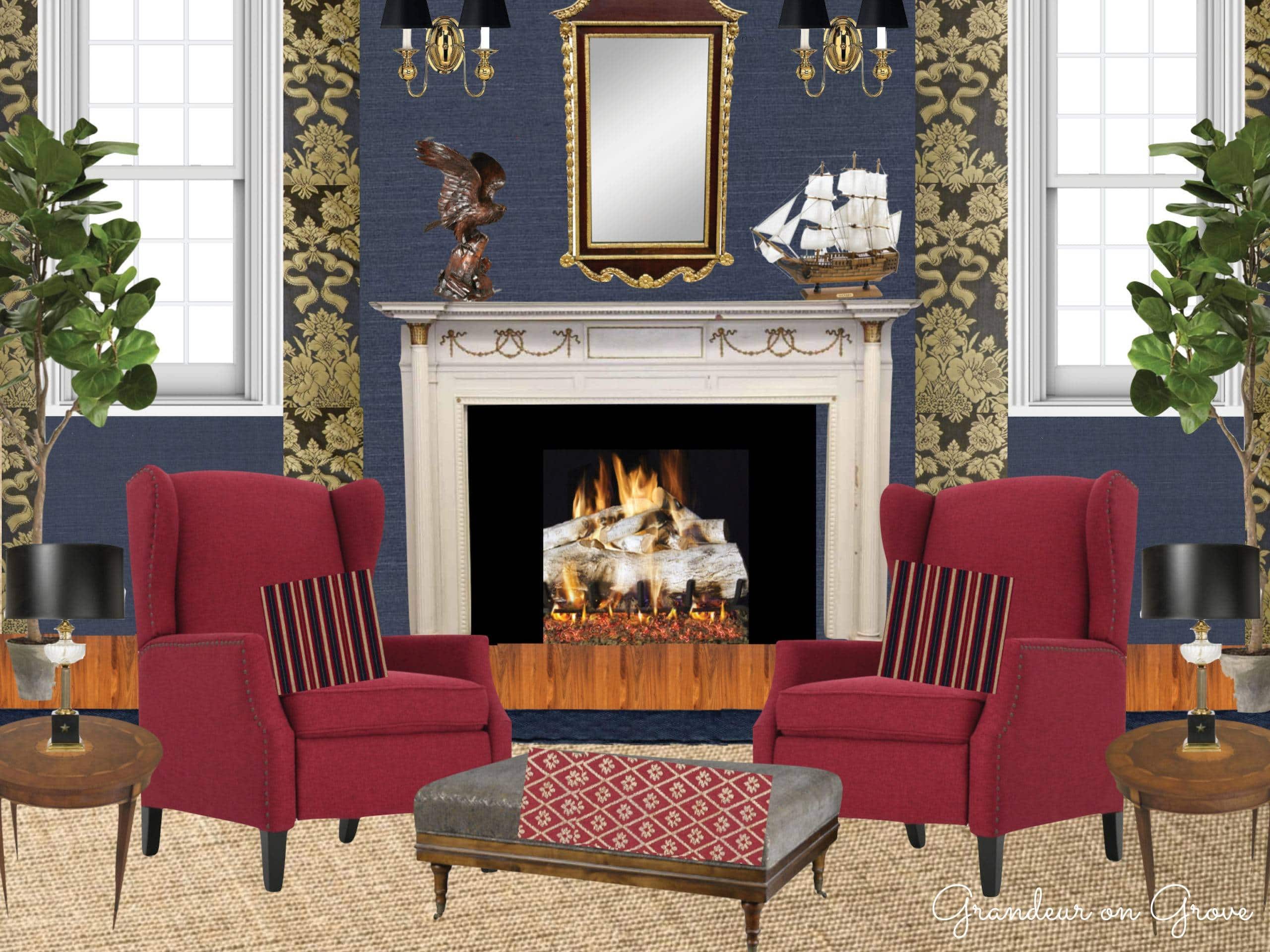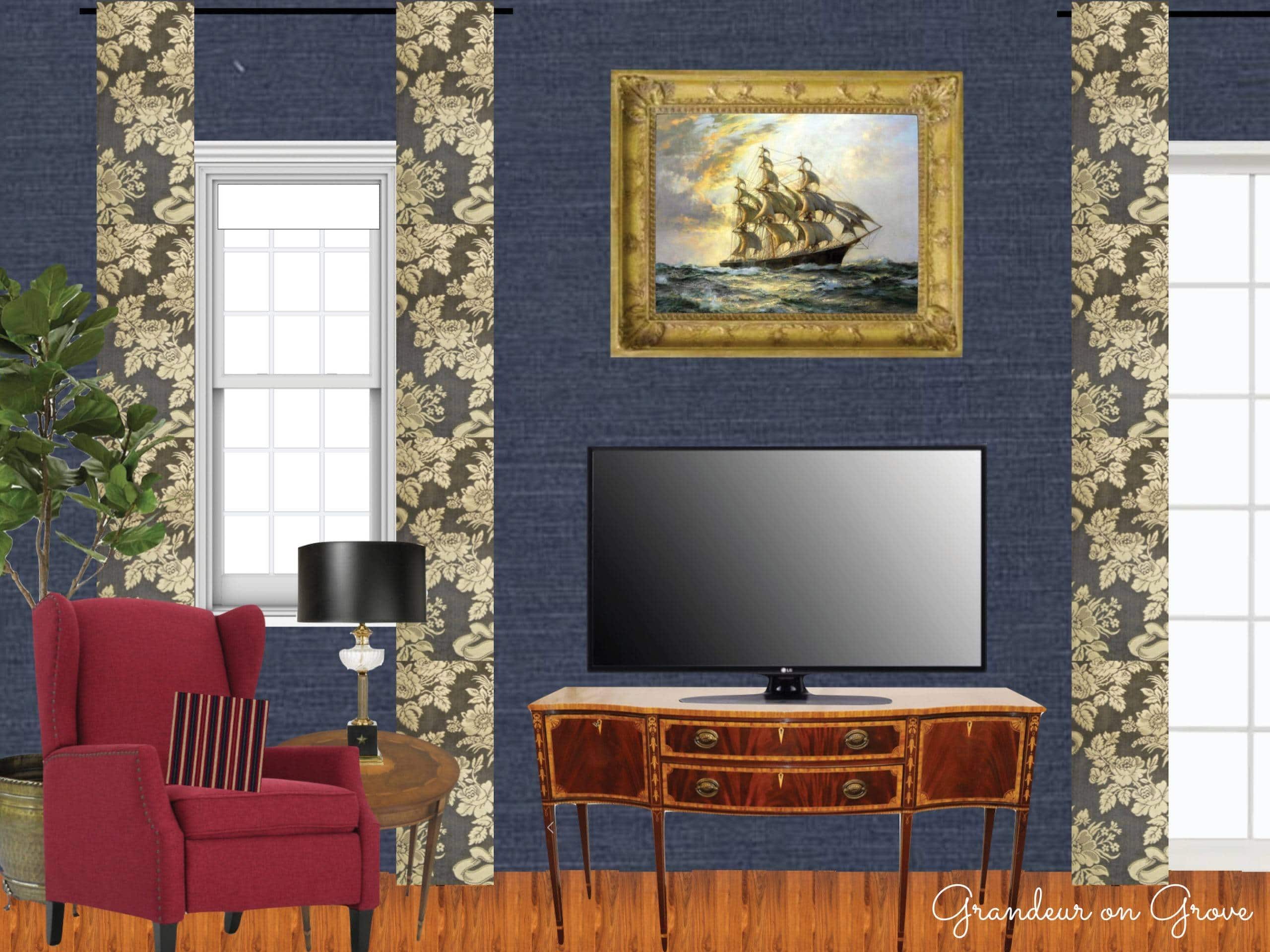Grandeur on Grove has gone back to school. That’s right; I’m pursuing a degree in Interior Design!
It’s been 13 years since I finished graduate school, but I’ve quickly gotten back into student mode. It helps that I love all things design so much. With this schooling, I can add technical skills to the passion and creative vision I already bring to design. I’ll be rounding out my knowledge by learning about such topics as hand and computer-aided drafting, lighting, 3D room visualization, building codes, professional standards, and materials usage. I admit that I’m a bit daunted by the technical, but it’s been entirely graspable so far. The first skill I’ve acquired is reading and creating architectural floorplans and elevations.
![]()
Coming from a liberal arts background, it’s exciting to pursue an education that gives me hard skills that are directly applicable to the job at hand. As a mid-career-change student, I find myself soaking up as much information as possible and choosing the more challenging work. For instance, when tasked with drawing a floor plan and elevation of a bathroom in my home, I chose the more complicated one because I knew I’d learn more from the process.
![]()
![]()
As a final project for one class, I designed a living room for a hypothetical, recently retired couple who bought a new construction home in Connecticut. I decided to employ a style I frequently observed in New England, that of the Federal Era (1780-1830), and apply it to contemporary living. Here are the resulting design boards, floor plans, and elevations.
I’ve completed Introduction to Interior Design and Introduction to the History of Interior Design. I’ll be posting more about the history class in a future post. Next semester, I’ll learn to use sustainable design principles and make hand and computer-aided drawings with a dimensional perspective. I’m so excited to be working with professional instructors and other students who are enthusiastic about design.
During my winter break, I’ll be posting more project updates and articles on traditional décor topics. Stay tuned!















